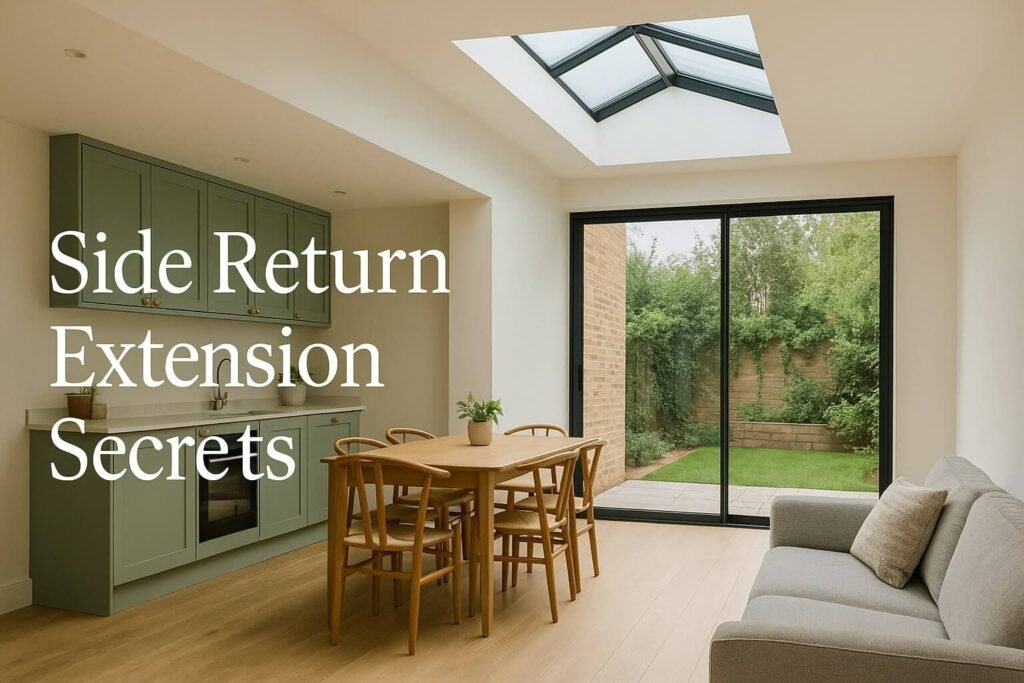If you live in a Victorian terrace, you probably know the feeling: a long, narrow layout with a dim middle room that never quite feels right. There is charm in those high ceilings and ornate covings, but sometimes the layout can feel more like a maze than a home. That skinny slice of outdoor space beside your kitchen – often barely more than a corridor – might seem useless. Yet a Side Return Extension can transform it into the heart of your home.
A Side Return Extension usually adds around 8 to 15 square metres of floor space without eating too much of your garden or falling foul of planning rules. Most are single-storey additions filling in the awkward alley down the side of a rear kitchen or reception. With careful design, this extra footprint becomes a light-flooded kitchen diner or open-plan living area where you never feel cramped.
Planning and Permissions
One of the biggest surprises is discovering when you need approval. Many terraces fall under Permitted Development if you:
- Extend no more than 3 metres from the original rear wall
- Keep total height under 4 metres and eaves below 3 metres
- Use materials similar in appearance to the existing house
In conservation areas or for listed properties, a full planning application is almost always required. A quick pre-application meeting with your local planning officer can point out any pitfalls before you submit. Never forget the Party Wall Act: if you build on or next to the shared boundary, you must serve notice and organise a party wall agreement, which can add time but avoids neighbour disputes.
Design, Costs, and Value
One of the real secrets is light. Victorian terraces are infamous for their gloomy centre rooms, yet opening up the side wall and adding continuous rooflights or a glass roof floods the home with daylight. Align your furniture early – sketch where the island or dining table will sit – so rooflights hit the right spots.
Structurally, you will remove the old rear wall and insert a steel beam (RSJ) to carry the load. Expect to pay around £200 per linear metre for the steel and £350 for each pad foundation. Shell construction costs range from £2,500 to £3,800 per square metre, depending on finishes, while fit-out and professional fees add another 20 percent or so. Budget realistically, allowing a 10 percent contingency for surprises in Victorian clay soil.
A high-end Side Return Extension in 2025 typically costs between £90,000 and £120,000 (excluding VAT). Split the project into a watertight shell and a separate interior fit-out if you want to manage budgets more tightly. In London, a well-designed side return can boost resale value by 15 to 22 percent, making it one of the smartest home improvements for value uplift.
Hidden storage is another design hack: use the structural nibs beside the beam for slimline spice cupboards or utility shelves. Flush thresholds between kitchen and patio improve flow, and maintaining ceiling heights close to 3 metres preserves that sense of volume.


