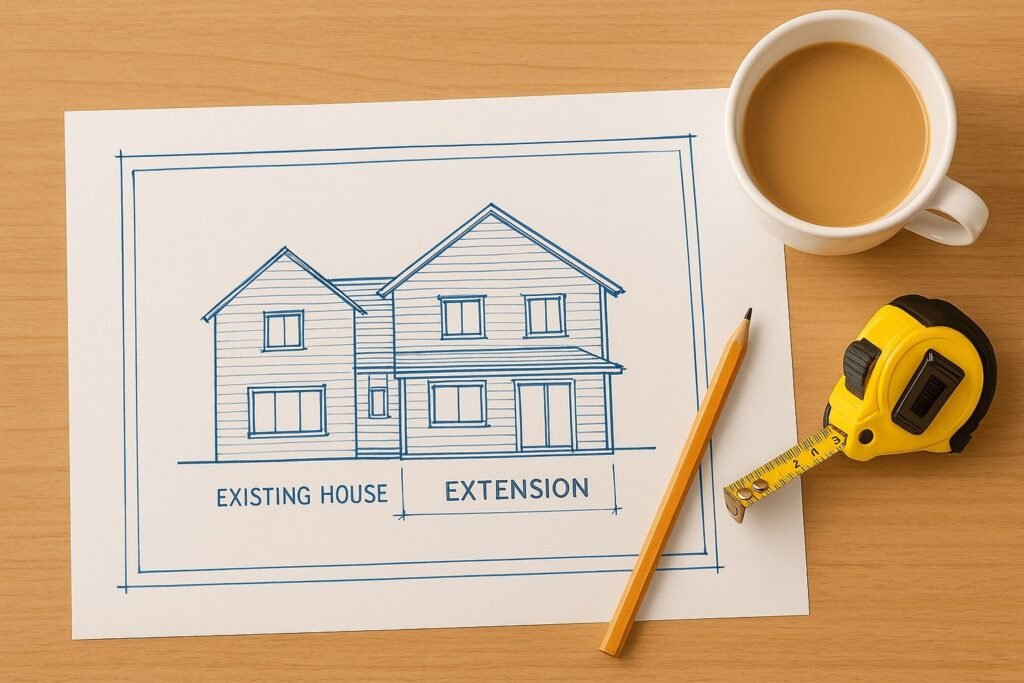If you’ve ever stood in your garden with a cup of tea, eyeing up that awkward corner of the house and thinking “We could really do something with that” — you’re not alone. At Homecraft Chronicle, we know that home extensions aren’t just about bricks and beams; they’re about creating space for life to unfold. But before you pick up a sledgehammer or call in your builder cousin, there’s one not-so-glamorous but absolutely essential topic to tackle: planning permission.
It might sound intimidating — full of red tape, jargon, and baffling diagrams — but once you understand the key principles, it’s a lot like learning to bake bread. There’s a recipe, there are measurements, and there’s always room for a little personal flair (within reason, of course).
Let’s break it down the Homecraft way: clearly, calmly, and with a few pro-tips learned the hard way.
What Is Planning Permission Anyway?
Planning permission is your local council’s way of making sure new building work fits in with the area — visually, practically, and socially. Think of it as the neighbourhood’s planning handshake. Whether you’re thinking about a rear kitchen extension, a double-storey side build, or converting your garage into an office, this permission tells you what’s allowed — and what’s not.
Some projects can sneak in under what’s called Permitted Development Rights (more on that in a second), while others need a formal application. Either way, it’s essential to know before you start building.
Permitted Development: Your Best Friend (Sometimes)
Under current UK rules, many single-storey rear extensions, modest loft conversions, and even some side additions can be done without full planning permission — thanks to Permitted Development (PD) rights.
Here’s what PD typically allows:
- Rear extensions of up to 4m on detached homes, or 3m on others
- Single-storey side extensions as long as they’re no more than half the width of the original house
- Loft conversions that stay within 40-50m³ depending on your property type
- Height limits that don’t exceed the original roofline
But — and it’s a big but — if your property is in a conservation area, AONB, or if your local council has removed PD rights (via an “Article 4 Direction”), then none of the above applies.
Tip from experience: always apply for a Lawful Development Certificate even if you’re using PD rights. It gives you peace of mind and protects you when selling or remortgaging later.
When You Do Need Full Planning Permission
If your extension is extra-large, two-storey, visible from the street, includes a balcony or raised terrace, or falls outside of PD rules — you’ll need to submit a planning application. That usually includes:
- Detailed architectural plans
- A site location map
- A design and access statement
- Application fee (typically around £200 for homeowners)
Expect a wait of 6–8 weeks while the council consults neighbours and reviews your project. Sometimes, they’ll ask for changes. Other times, it’s smooth sailing if you’ve done your homework.
Don’t Forget the Building Regulations
Even if you don’t need planning permission, Building Regulations are a separate hurdle. They cover things like insulation, structure, drainage, and fire safety. Whether you’re adding a window or a whole new floor, it’s best to speak to your local Building Control team or hire a private inspector.
Fun fact: we once installed underfloor heating during a kitchen extension and forgot to notify Building Control. Cost us an extra £400 and a very awkward inspection!
Other Things People Forget (But Shouldn’t)
- Party Wall Notices: If you share a wall or boundary with neighbours, you’ll likely need a written agreement.
- Council Conditions: If your permission is granted “with conditions,” make sure you actually follow them before work begins.
- Neighbour Relations: Chat with your neighbours before submitting plans. A little courtesy goes a long way — and can avoid objections that slow things down.
So, What Should You Do Next?
If you’re toying with the idea of a home extension, here’s your starter checklist:
- Measure your proposed build against PD rules
- Chat with a trusted architect or planner
- Contact your local council for any local quirks
- Get your ducks in a row for Building Regs
- Apply for a Lawful Development Certificate (even if you don’t need planning permission!)
Home extension projects are one of the most exciting ways to shape a home that truly fits your life. With a bit of forward-thinking — and a clear understanding of planning permission — you’ll save time, stress, and money. More importantly, you’ll be able to focus on what really matters: creating a space that makes you feel home.


